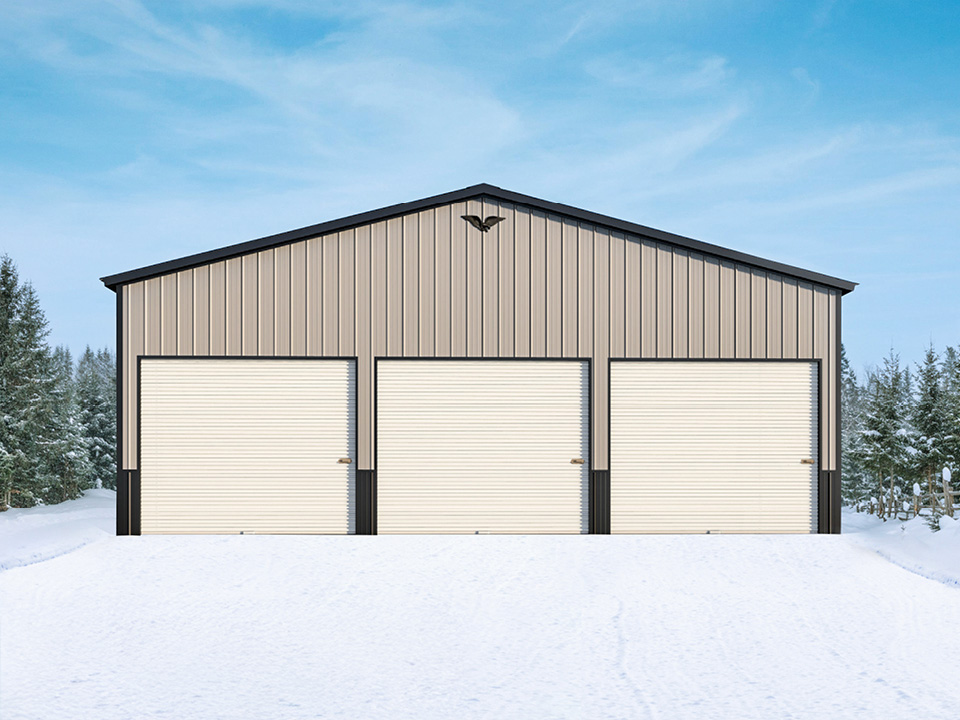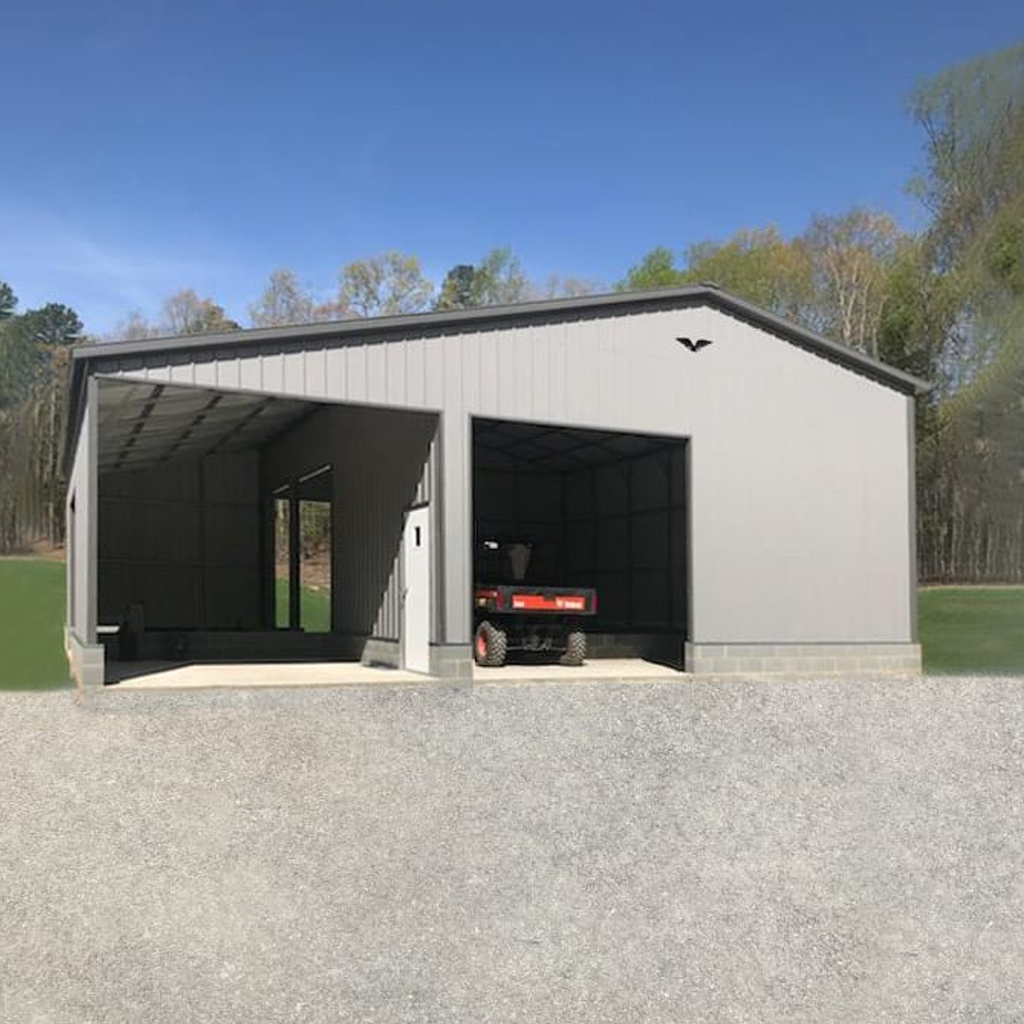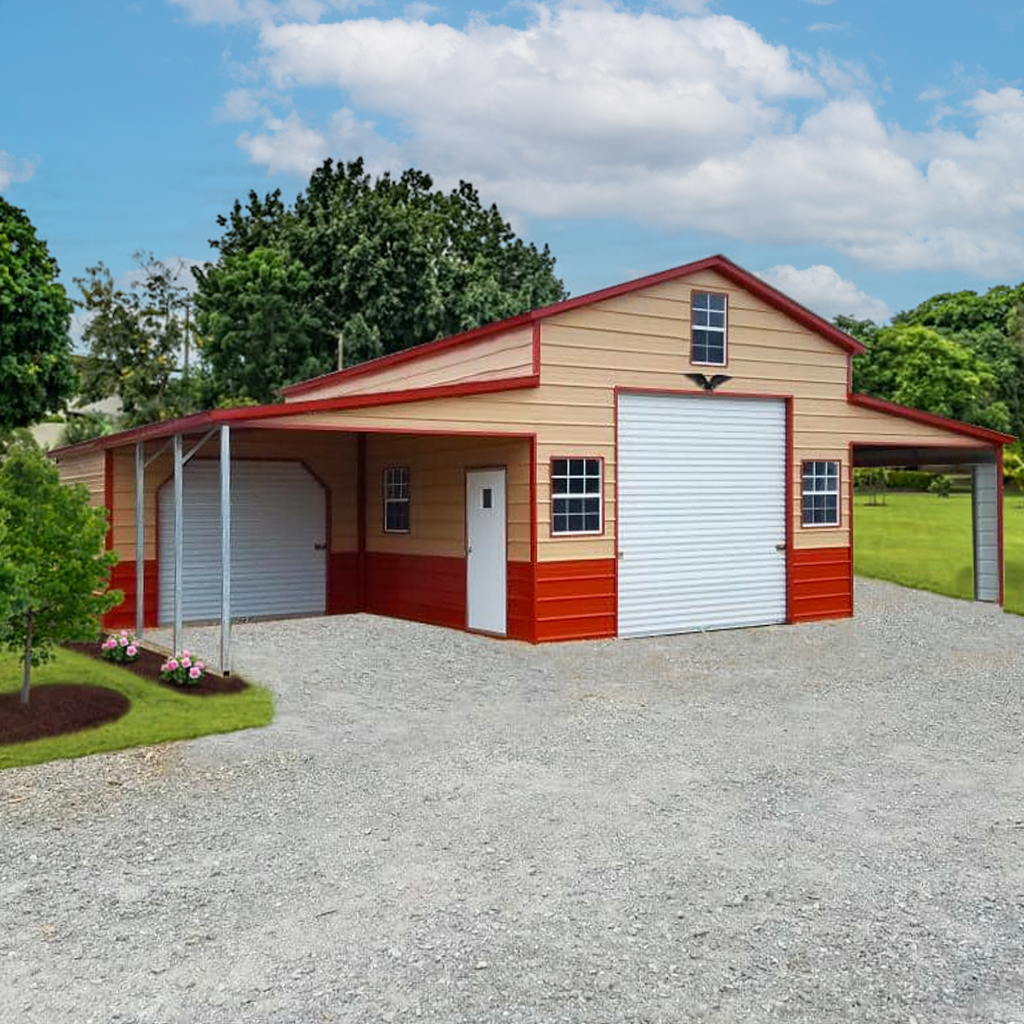
FEATURED BUILDING
DETAIL
Typically delivered and installed within 3-5 Weeks
Build #
M-200629
36x40x12/9 Agricultural Building
Style:
Width:
Length:
Height:
Roof Color:
Wall Color:
Trim Color:
Car Capacity:
Price:
RTO Payment:
Finance Payment:
Width:
Length:
Height:
Roof Color:
Wall Color:
Trim Color:
Car Capacity:
Price:
RTO Payment:
Finance Payment:
Garages
36 ft
40 ft
129 ft
Quaker Gray
White
Quaker Gray
Multiple Cars / Trucks / Etc
$18,766.00
$781.90
$545.67
Colors can be modifed for no additional cost
Explore this standout 36x40x12/9 agricultural building from Athens Barn Center! Designed with a durable Vertical Style Roof, Vertical Sides and Ends, and finished with premium trim, this structure offers a versatile 12-ft to 9-ft leg height. Key features include four 10x9 custom frameouts, one 10x7 custom frameout, a walk-in door, and secure concrete anchors. Plus, it's Engineer Certified to withstand 140 MPH winds and 35 PSF. Discover more about this high-quality agricultural building at Athens Barn Center!
Installed on your level ground or concrete pad.
* Price when posted. Subject to change without notice.
* RTO & Finance Terms Subject to change without notice.
* RTO & Finance Terms Subject to change without notice.

